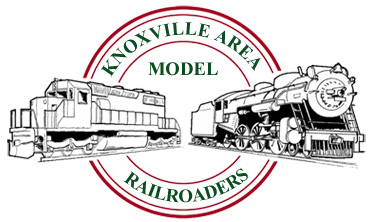
 |
|
#1
|
|||
|
|||
|
New Possibilities!
Hey guys! Good news! My wife has agreed to let me use part of our sunroom for a layout! I spent the new years weekend cleaning it up and getting it ready. So.. Here is my question. I drew up plans for the bench work in Visio. Attached is a jpg snapshot of it. I decided to go with the modular approach because we're a young couple, and moving is inevitable.. So, I wanted to get some people's opinion as to the trackwork.. I want to incorporate the following features if possible.
Town/City Trestle Bridge (over a gorge or water) Mountain with tunnel Yard with Turntable Passenger station with enough track line to allow the Kato Super Chief (A-B-B-A) with all 12 cars to be stationed waiting for passengers Run-around capability industries and a liftout/bridge I know this is allot to ask in a layout, but it's a pretty big area I think. The modules are to be 3 - 2'x4', 3 - 3'x3' corners, 1 - 2'x'3 and 2 - 2'x2' -- Oh, don't confuse my workbench sitting between the sink and drill press as a module!  Let me know what you all think! |
|
#2
|
||||
|
||||
|
Re: New Possibilities!
At first gance I thought the module to the right of the sink was a 2'x4' unit but now I see it's a 3'x4'. The 2'x4' size would have made for some tight radii (11") for your passenger equipment. You could build across the sink and make references to Pfister Falls!
 I think you have a very doable area and you have made an efficient use of the space. I'd bet Charlie could shed some of his expertice on the lift bridge design if needed. Things could get little tight due to some limited length of straight sections for sidings and such. Also remember that an ABBA set of engines with all 3 Kato 4-packs of passenger cars will have around 9 feet of length. But it will still look mighty good.  Looking forward to some layout sketches.
__________________
Bruce (McToots) McElhoe KAMRI President  and Web Site Moderator |
|
#3
|
|||
|
|||
|
Re: New Possibilities!
The module to the right of the sink should be a 2' x 3' The corners are 3' x 3'
Belive it or not though, I've been running the Super Chief on my coffee table layout. It has 10" Radius curves.. Looks a bit funny, but it works great!! |
|
#4
|
||||
|
||||
|
Re: New Possibilities!
Oops! I misread the dimensions on your plan.
 You havn't mentioned the height of the layout. Have you considered the posssibility of having the benchwork high enough that you could span the sink and install a 3'x3' module over the work bench. That sure would allow a better return loop radius and give additional trackage. 
__________________
Bruce (McToots) McElhoe KAMRI President  and Web Site Moderator |
|
#5
|
|||
|
|||
|
Re: New Possibilities!
But then I don't have a place to work the models and the rolling stock!
 Not to mention, I don't think that would get approval from the boss! Not to mention, I don't think that would get approval from the boss!I'm thinking somewhere around 42" or so.. I was thinking about trying to do N-Track Standard, but, I don't think that's going to work very well on this layout, way to restrictive, Bend Track standards might be good.. Ugg.. To many options!! |
|
#6
|
||||
|
||||
|
Re: New Possibilities!
I wouldn't be too concerned with following any standard other than maybe the connections between each module, such as the use of the Atlas 5" sectional tracks and the electrical connections.
Are you thinking about having track elevation changes? If not, the first thing I'd to do is to just sketch a single line loop around the modules to check the basic fit/look for continuous running. This will also help define where it would make some sense for sidings and such.
__________________
Bruce (McToots) McElhoe KAMRI President  and Web Site Moderator |
|
#7
|
|||
|
|||
|
Re: New Possibilities!
I would like some elevation changes.. But it's not mandatory. I've been trying to get my Visio draing importing into Atlas RightTrack software so I can start trying out some different things, I'm having trouble with it though because of the size of the layout and getting the benchwork to scale correctly in RTS.
|
|
#8
|
||||
|
||||
|
Re: New Possibilities!
Good ole MS-Paint! Just a quickie for fun.

__________________
Bruce (McToots) McElhoe KAMRI President  and Web Site Moderator |
|
#9
|
|||
|
|||
|
Re: New Possibilities!
UPDATE: The door in front of the lift out has been taken out of the picture.. Tiffany is now going to let me put a full sized module there.. which means I don't have to have a easy path to the door now, which means I can do some other things. Attached is two more variations with the liftout replaced with a full sized module. Bench work is still up in the air.. as well is the track work.. So far, I have 2 2x4 modules built, and enough lumber for 2 more. BTW, Looking at stuff.. I think all my rolling stock will work just fine on 11 1/4" Radius track. Not exactly pretty on longer stuff.. But.. It works.. I would prefer larger radius, but, not locking myself into anything.. Anything 11 1/4" or larger is fine.
Thanks, Billy Last edited by Billy : 02-08-2007 at 12:52 PM. |
 |
| Thread Tools | Search this Thread |
| Display Modes | |
|
|